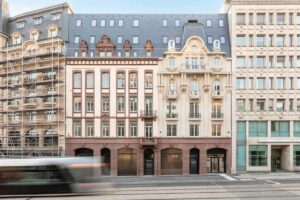
The building was expanded by adding a 6-storey volume and 2 basement levels to form a total of 11 levels. The facade of this new volume was designed so as not to disturb the historic facades of the lower levels. In addition, the upper floors were to follow the plot distribution of the two existing buildings. Neutral materials and colors were carefully chosen to highlight the decorative elements of the original facades, including the window frames and natural stone eaves.
The building has a mixed use, with commercial space on the first floor and residential space on the upper floors, a large part of which is dedicated to short-term rental (aparthotel). There is a parking lot in the basement. The external protection walls are insulated to avoid thermal bridges. All windows in the original facades are adapted, where possible, to the proportions of the existing windows.
In order to protect the historic facade, great importance was attached to the planning of the work, which included the necessary support to stabilize the facades, the excavation of the rock, etc.
In coordination with the City of Luxembourg authorities, the construction site remained very narrow and properly fenced in so as not to impede the passage of this very important shopping street.