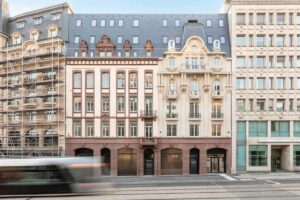
The Société Nationale des Chemins de Fer Luxembourgeois (CFL) has launched a call for tenders for the design and construction of the new CFL headquarters. Together with UNStudio, we developed and presented this project called “Les Jardins de la Gare”. This new CFL urban campus is a place of connections. From the urban fabric to the work environment, our human approach fosters connectivity for employees, citizens and tourists.
The existing building is enlarged by an extension along the rails, with offices on the floors, openings on the ground floor and a green roof. The connection with the level of the rails is ensured by an elevator. The red awnings, inspired by the roof of the existing building, unify the two volumes and function as a connecting thread.
A green inner courtyard, reserved for pedestrians (and firemen’s access), makes a physical link between the Place de la Gare and the Rue du Chemin de Fer. On this courtyard is the new main entrance hall for the employees. The historical access on the station square is preserved for public access. A third access (also reserved for employees) is located in the street of Fort Neipperg. The employees’ cars are parked in the underground parking lot equipped with a car elevator. The access to this parking lot is located next to the existing parking lot on Fort Neipperg Street.
The main volume of the extension descends in stages, expressing in the façade the interior configuration. This movement highlights the verticality of the existing building, and maintains its character of the main protagonist in the development. The green roofs, as well as the interior and exterior courtyards, offer different types of relaxation spaces for employees and visitors.
The office spaces are designed to be flexible, offering both open and cellular offices. Other notable premises included in the project are the reception hall, the council room, the multipurpose room, the restaurant etc. Daylight is brought into the volume through the vertical atrium that connects all floors of the new and existing building.
While the roof space of the old building is provided for solar panels, the roof of the new volume is accessible and becomes a charming secret garden for the users of the building. It offers the chance to take a break during the day, meet colleagues for a coffee and enjoy a bit of nature.
In order to preserve the exterior appearance of the existing building dating from the early 1960s, all supporting structures including the main façade on the Place de la Gare side are retained. The old columns of the existing façade are integrated into the atrium space. The interior itself is removed to make way for the new internal structure of the building, for which materials from the old interior are recycled and reused.
The facade is inspired by the existing building in terms of form and appearance, while applying a double facade approach in the extension volume. The fully glazed double-skin façade in front of the existing building enhances its heritage quality and provides thermal comfort. The movable louvers integrated in the cavity prevent the façade from overheating during the summer.
The CFL headquarters organization allows for multiple tenant scenarios. This is possible thanks to the strong modular approach of both the facade and the structure as well as a solid interior organization and compartmentalization, which allows to easily divide a continuous floor into 2, 3 or 4 autonomous and fully functional clusters, without compromising daylight, thermal and overall comfort, circulation or accessibility.
The project was designed to allow components to be removed or deconstructed in the future and repackaged for reuse. At the same time, the floors are composed of dissociable elements: the structure, the technique, the finishes are elements that can be modified or maintained without preventing the others. All these aspects make up a building with ultimate flexibility in the occupation of the floors, with high resilience.
This project uses an integrated sustainable approach, taking into account the well-being of users and the environment, both in construction and operation. For this purpose, we have designed a building metabolism, in which all essential resources are demonstrated to work towards an optimized building concept. The advantage of this approach is the synergy between the different functions, which allows for cost reduction, flexibility, higher performance and efficient long-term operations. We summarize the performance aspects in the following three elements: employee well-being, reducing resource use and maximizing building flexibility. Critical performance gains from this approach include a significantly improved user wellness and environment, resulting in fewer sick days and increased productivity. In addition, it ensures resilience for future changes in the work and organization and its long-term investment value.