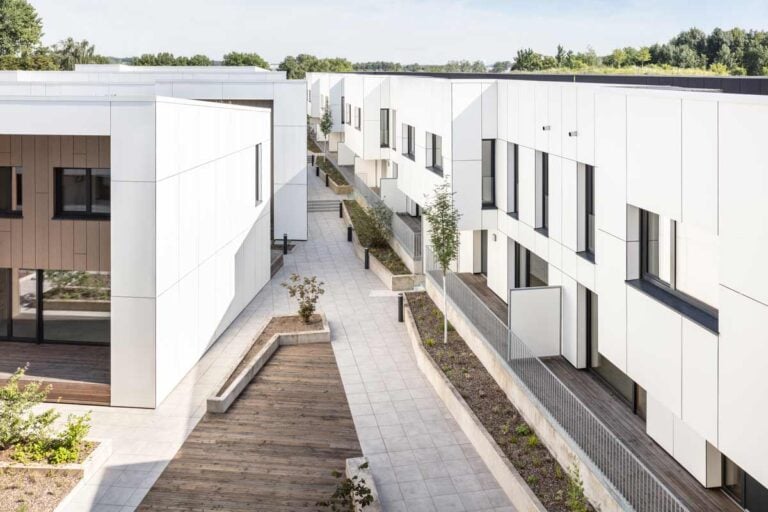
The building’s front facade of ventilated ceramic cladding creates a surprising visual effect, alternating light and dark tones. This becomes lighter as the building progresses up to the recessed, white-rendered upper storey. The vertical/horizontal interplay is accentuated by the repetitive grid of windows, divided into three different sizes. Cladding sheets emphasize the frames of the openings and also integrate the railings.
The first floor incorporates two commercial premises, while the apartments are spread over 6 floors, with two duplexes on the 5th and 6th floors. The apartments also feature balconies at the rear of the building.
The building is designed and built to the “Bâtiment à très basse consommation” / “Niedrigenergiestandard” energy standard, corresponding to an energy passport class of “AAA”.