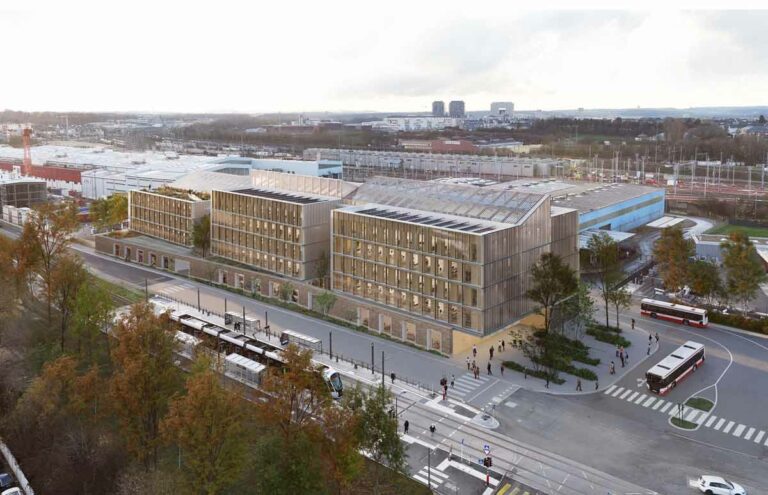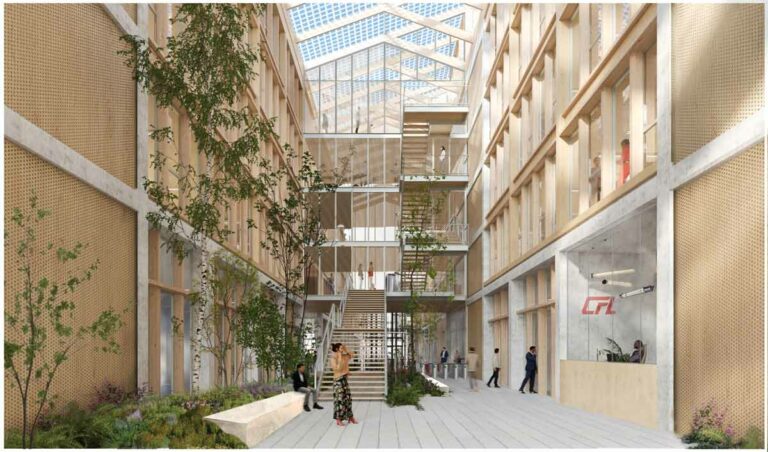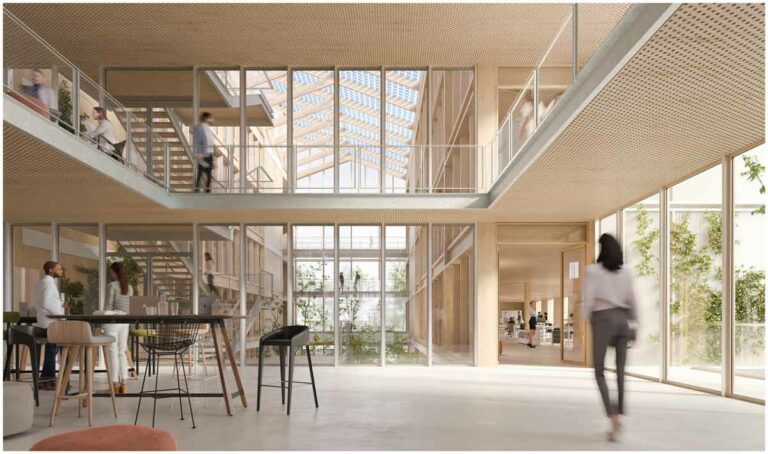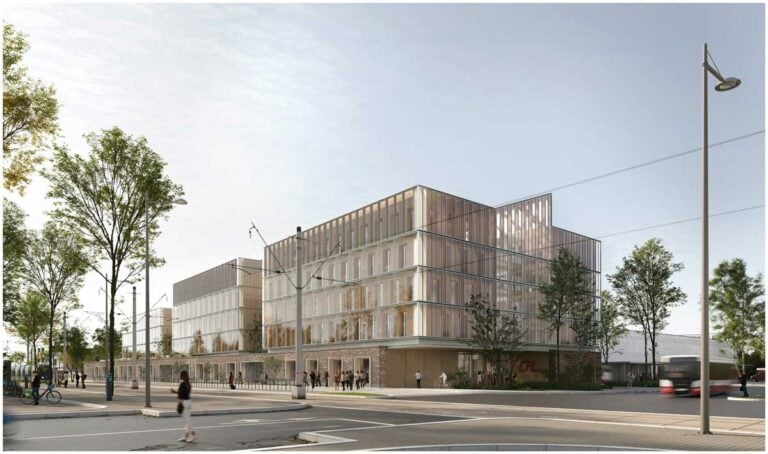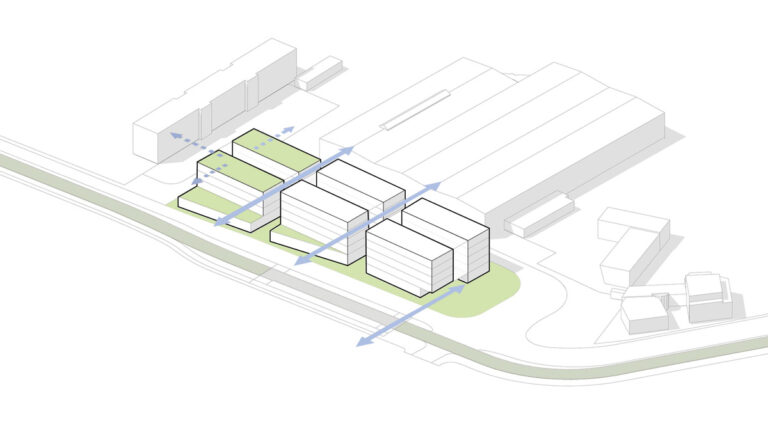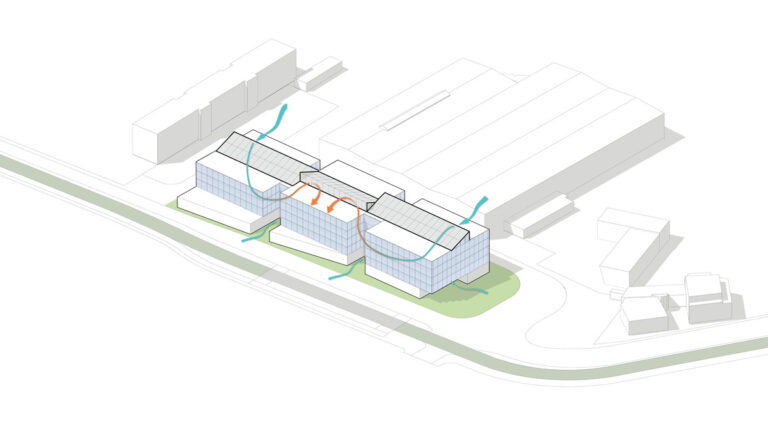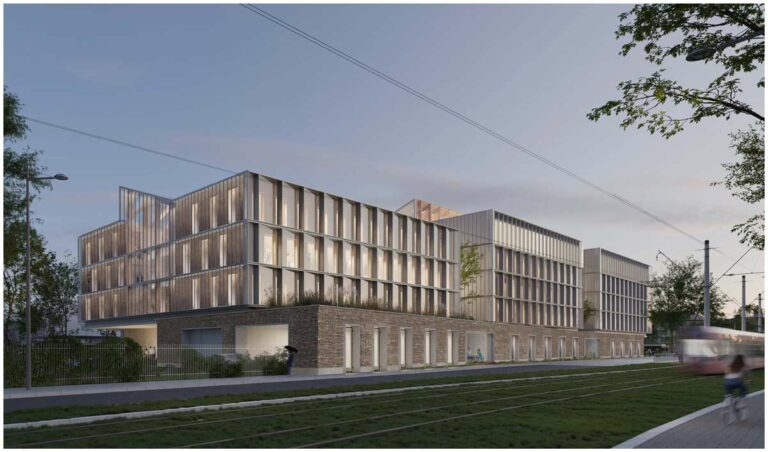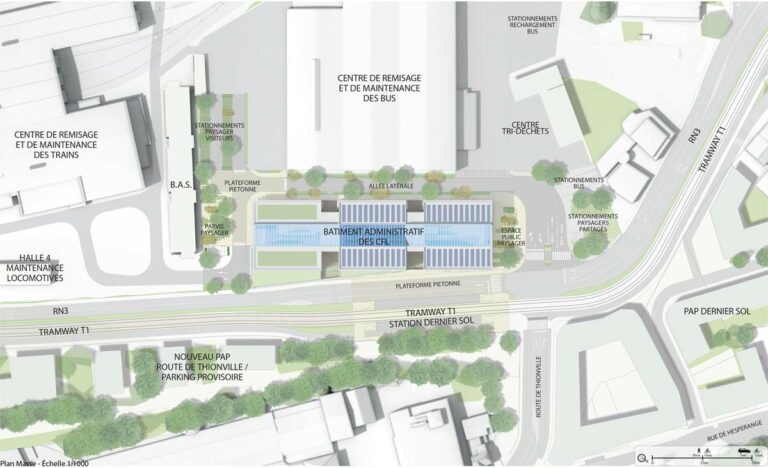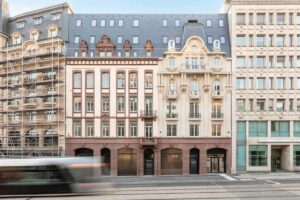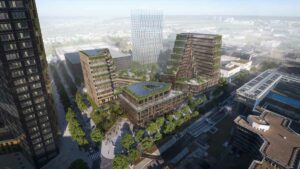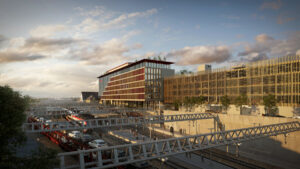CFL Dernier Sol
Together with Groupe AREP, TPF and IDES, we won the competition organized by CFL for the design and construction of a new administrative building on a plot at the heart of the new Dernier Sol district in Luxembourg. This building will be used to house the Infrastructure Maintenance Department and to pool various site requirements (bus, train, equipment).
During the design phase, we not only draw on the industrial identity of the context, but also anticipate the transformation of the neighborhood. The construction of the new CFL building will contribute to the renewal of this urban fringe by creating an urban front on Kyiv Boulevard, while respecting the mixed character of the neighborhood. The arrival of the tramway has already profoundly changed the neighborhood, putting the site just 5 minutes from the main railway station and 10 minutes from the city center.
We’re proposing a building that blends into the existing industrial environment and initiates the transition to a new urbanity. The volumetry is simple and understandable at first glance, with prismatic blocks whose height decreases on the peripheral side and accompanies the exit from the city. The architectural expression is marked by the contrast between the industrial style of the gables and the warmer vocabulary of the double facades, with wood in the background.
We place living beings at the heart of our project. We paid particular attention to reducing the amount of waterproofing and increasing the number of trees on the site. This natural environment extends to the edge of the avenue’s sidewalks.
The various elements of the program are organized on either side of a central hall, a real place for living and sharing. It creates a meeting place in a light-filled, thermally comfortable space. A sheltered, shared space on the scale of an interior street.
Footbridges on all floors link the different buildings. Much more than just circulation areas, these are places for living and sharing, with spaces for informal work and relaxation.
With the large hall, occupants have access to semi-outdoor, thermally comfortable spaces, enabling them to work on the move. The vertical circulations that unfold in its volume are conducive to daily encounters. We adopt functional, technical and architectural approaches based on rationality and durability.
Given the particularly dense urban environment (railroads, roads and airways), acoustic considerations are one of the project’s major challenges. The project limits noise from outside, thanks to high-performance facades incorporating a double-skin complex to meet the desired acoustic requirements (BREEAM excellent + WELL platinum). Appropriate interior acoustic comfort (absorption and insulation) will be provided by coffered floors with absorbent undersides, with occasional reinforcements on vertical walls in the interior street.
Indoor and outdoor gardens break down the building’s boundaries and create a public space inside the large hall. The gardens, which extend right up to the roof terraces, invite building users to work in a different way, and also provide spaces for relaxation. Our ways of working have changed, and the building industry must be able to respond to these new needs.
The offices on either side of the shared corridors benefit from the same spatial quality, but each has its own circulation system, making them independent. Each of the 6 modules can be combined and separated to suit the occupants, or even the days of the week or the seasons. This will enable the scope of CFL offices and leased offices to evolve and adapt to changing needs. The floors are designed without false ceilings and with a structure that allows for different layout possibilities. The project also features a sprinkler system and has been designed to accommodate combined or landscaped offices.
The rigorous 5.40 m grid makes it possible to create single, double or multiple offices, depending on requirements, so as to enable the combination of collective workspaces and creative workshops, as well as moments of individual concentration and more confidential activities. This framework can also be adapted to other concepts.
Designed with wooden posts and slabs, the obstacle-free structure offers maximum flexibility and scalability. In this way, the building adapts to transformations and lends itself in the long term to possible changes of use, without the need for extensive work that would damage its architectural identity.
- Client: CFL
- Location: Luxembourg-Dernier Sol, Luxembourg
- Surface area (SCB): 15,000 m² above ground + 11,500 m² underground (parking lot)
- Volume (VB): 60,000 m³ above ground + 36,000 m³ below ground
- Typology: Office
- Energy class: A
- Certification: BREEAM (excellent), WELL (platinum)
- Design: 2022
- Work schedule:
- Stagge(s): Competition, Design, Execution
- Team: Elia Canadell-Navarro, Claude Ballini, Artur Michalak, Eric Pigat
- Associate architect: Groupe AREP
- Autres Projets Office

