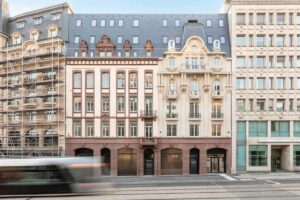
The FORT WALLIS mixed-use building consists of two historic buildings dating from 1890 and 1936 as well as a new extension.
The entire existing building is listed on the supplementary inventory by the Ministry of Culture and is also classified by the City of Luxembourg. The only building with an interior courtyard, its early 20th century character makes it unique in the entire block between Avenue de la Gare and Rue du Fort Wallis.
The renovation of the building includes the addition of a 3-level volume on the Fort Wallis Street side. The volumetric and aesthetic treatment includes a choice of neutral materials and colors that do not disturb the historic facades on the lower levels. The decorative elements of the old facade are thus highlighted, as well as the stone frames and cornice elements.
The building has a mechanical parking lot on two levels with a total of 38 spaces. The atrium space connecting the two buildings, as well as the position of the stairwell next to it, once again show the desire to respect the volumetric composition of the original building. Recessed terraces on the top two floors and in front of the large dormer window at the rear of the building can be used as a relaxation space and can be vegetated. A specific project is established by a landscaper in order to create a quality green space in the interior courtyard.
The building is BREEAM VERY GOOD certified.