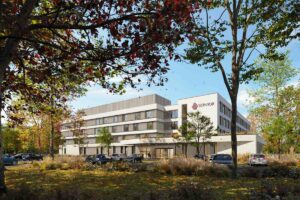
This project was conceived in 2017 at the request of the Kirchberg Plateau Urbanization and Development Fund, following a competition to develop a plot of land located between the Grünewald and Kirchberg neighborhoods. A co-creation process was launched for the design of a hotel, offices, various living and working spaces.
The project is designed according to the “Cradle to Cradle” philosophy, which consists of the reuse of building components without loss of quality and performance. Healthy” materials, not dangerous, are then used in a circular economy. Through this concept, we rediscover wood construction, the use of stone, and elements that can be dismantled and used elsewhere, differently. This idea of “designing with deconstruction in mind” comes from the founder of the “Cradle to Cradle” concept, William McDonough.
The project is articulated around a central square surrounded by two buildings whose first floor is occupied by an urban market, an atrium and creative industries spaces. The effect of a certain visual transparency invites passers-by to walk through the buildings and continue their way through the neighborhood. The square is a participatory design with the neighborhood residents.
Traditional offices are being replaced by coworking spaces to offer companies flexible workplaces with the possibility of sharing services.
The configuration of the units encourages exchange between residents and supports the “work & live” concept. Outdoor spaces also facilitate exchanges between citizens and nature.
The hotel, a wooden tower building, is the flagship of the project. It simulates a sense of “home” and blends in perfectly with the neighborhood.