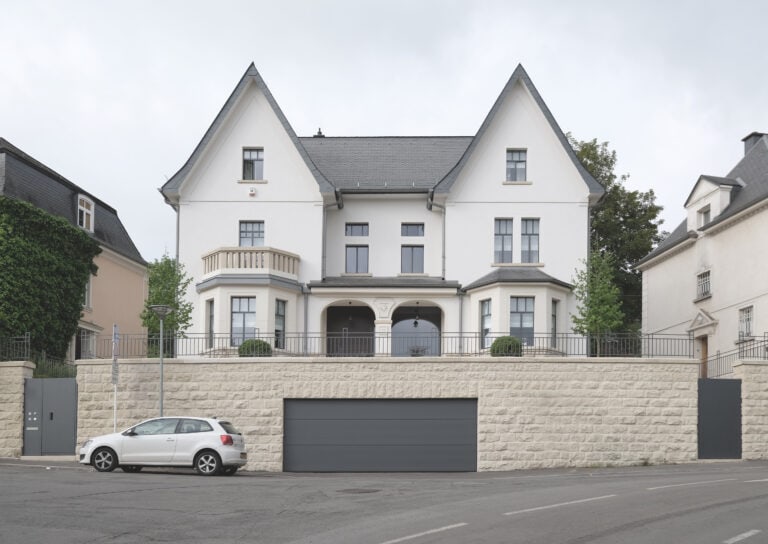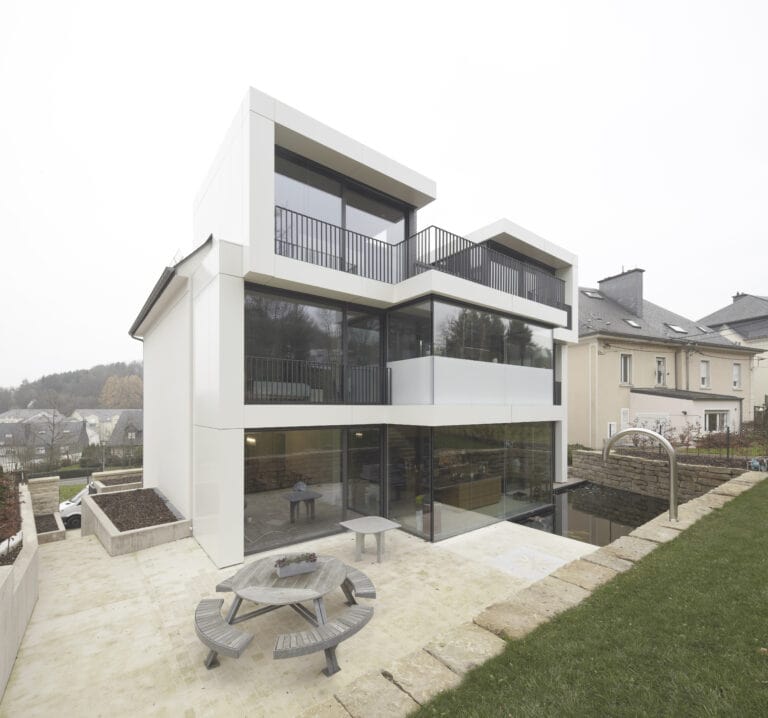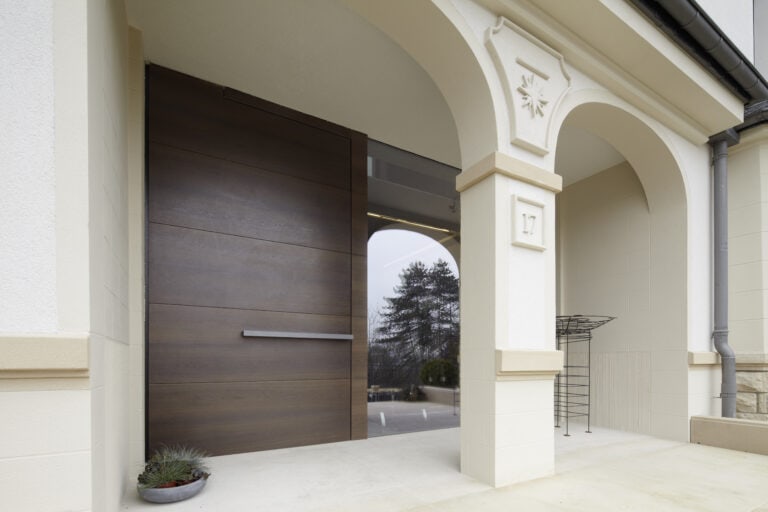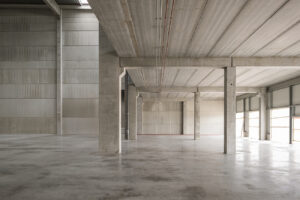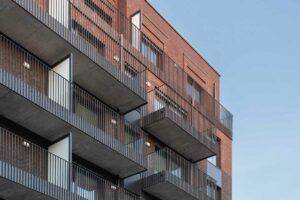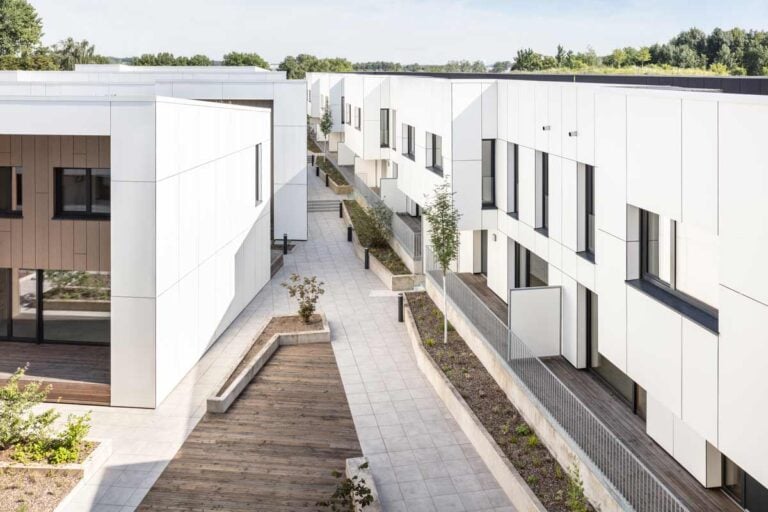House G Esch-sur-Alzette
This house is located in Esch-sur-Alzette. Two small houses built in 1935, typical for their street-side gables and natural stone bays, have been restored and connected to form a new ensemble.
The street facades, gables and side wings of both houses have been preserved. On the garden side, the building has been enlarged with extensions inspired by the duality of the front facade. Thanks to the use of a metal structure, filigree frames could be created.
The house features a large living area and brings together three generations under one roof.
The interior features raw steel elements combined with treated wood and natural stone surfaces. The rear façade features large glass elements.
The garden is laid out on several levels and features planters in raw steel. The lowest level, that of the living area, features a small organic pond.
- Customer: private
- Location: Esch-sur-Alzette, Luxembourg
- Surface area (SCB): 720 sq.m.
- Volume (VB): 2,700 m³
- Typology: Housing
- Energy class: C
- Timetable: 2010 - 2012
- Stage(s): Design, Execution
- Team: Gilbert Ballini, Maja Lednik, Luc Maurer, Nathan Sztompka
- Design office: Wagschal Roger
- Autres Projets Housing

