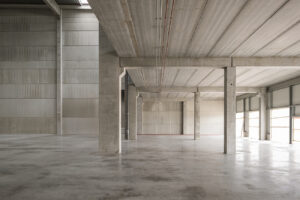
It is located on a plot that slopes steeply from the road. The living spaces are built around an existing biological pond. The different functions of the house are housed in separate volumes and are clearly visible on the façade. The interior space is extended to the exterior.
The house is built to low-energy standards. It is equipped with home automation, energy recovery ventilation and an elevator.
The dining and living area is built around the garden and is glazed to the full height of the space with frameless glass. The terrace overlooks the organic pond. The office, with a large bookcase, is on the top level. It features skylights that bring indirect light into the space.
The result is a sculpted roof landscape. The shafts are made of wood and were designed using digital modelling, which was transcribed into the manufacturing process.