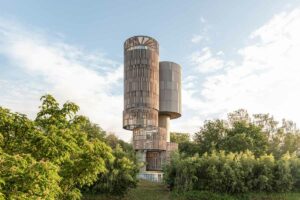
On the grounds of the former WSA, CLB has planned to build a new central storage building.
The storage facility covers an area of 30.000m² and is used for various functions. In addition to the storage of various goods, ranging from perishable foodstuffs to dangerous products, large halls were built to house a production facility.
At one end of this 100 m long building is stored natural rubber which is heated in “Hothouse”, while at the other end of the hall are refrigerators and freezers for food. These extreme requirements had to be taken into account in the design of the building.
Approximately 2.000 m² is dedicated to CLB offices and external tenants. The offices are leaning against the warehouse, mono oriented, overhanging the dock levelers.
In the layout plans, the office spaces were designed according to different aspects, such as the size and variability of the future offices, daylight supply, circulation areas, size and location of additional rooms.
The result is an optimization of the office space, taking into account the given procedures, the technical possibilities and the profitability.