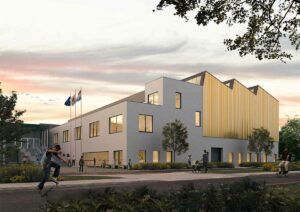
One of the objectives of the renovation of the high school complex was to bring together buildings from different periods under a single architectural language.
The first phase consisted of renovating the 1955 building. The existing gymnasium and service building were demolished and replaced with a new building including a new gym, administrative offices and underground parking. In the second phase, the building dating from 1971 was completely renovated. A new common lobby connecting the two buildings on all levels was built.
The complete energy renovation of the renovated buildings provides a significantly improved quality of life and comfort compared to the original buildings. It includes a brand new heat distribution system that guarantees ambient temperatures adapted to the activities carried out in the premises.
The roof and exterior facades have been thermally insulated and the window frames have been fitted with new insulating glazing to prevent excessive heating in summer. Thermal insulation and state-of-the-art technical equipment guarantee low energy consumption and a reduction in greenhouse gases. All ceilings are acoustically treated to limit noise pollution as much as possible. The character of the existing roofs is respected by the installation of a new natural slate roof.
Solid, easy to maintain, durable and healthy building materials were chosen for the entire project. The new buildings, including the gym, the administration area and the new lobby, meet the new energy standards for public buildings in the state.