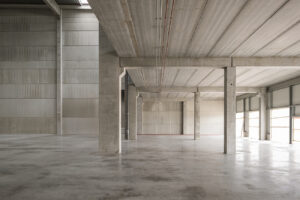
The site is located in a Natura 2000 protected area of Community interest, which implies a number of environmental requirements that need to be taken into account. The project blends harmoniously into its surroundings, and its identity perfectly matches the forest context, thanks to the multiple textures and colors of the façade, which is home to local animal species.
The water tower comprises two tanks (600 and 400 m3) with a total capacity of 1,000 m3. It will be supplied by water from the Glaasburen springs, via the Glaasburen pumping station, and by the Sebes from the valve chamber on boulevard Pierre-Frieden, with the pumping station’s backflow water pipe to Kirchberg already in place. The site was also chosen for its elevated position in relation to the rest of the plateau, a major advantage for the operation of the water tower.
The 49 m-high reinforced-concrete structure rises from 2 concrete shafts carrying the vertical circulation and supporting the 2 independent water tanks.
The façade is composed of two parts: prefabricated matrix concrete and steel drums filled with wooden slats. Each slat is inclined at a precise angle, allowing the façade to move and permeate. Integration into this Natura 2000 zone has led to a choice of natural, untreated materials: the visible insulation used is cork, and the larch and Douglas fir slats surround the building. Several nests are integrated into the construction at heights appropriate for different species (bats, swifts, falcons). The panoramic roof terrace allows you to contemplate the continuous ballet of birds.
The aim of the project is not only to blend in with its biotope, but also to provide the client with an aesthetic, functional and technological building that will meet the needs of the Kirchberg plateau.