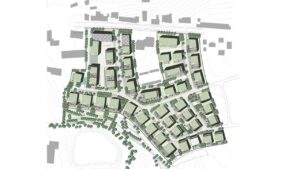
In the preparation phase, participatory workshops with the owners were held. They were used to define the objectives of this new district: strong identity, social mix, reduced distances, balance between housing and employment, innovative elements for a sustainable development.
The challenge of the city of the future is that its functioning will evolve and it must be able to adapt to changes in lifestyle. This requires the will of all actors – developers, authorities and inhabitants – to create new neighborhoods, with new values, which differ from those we know today.
The “Laangfur” district is planned with low motorized traffic. A future streetcar line and buses promote active mobility. Within the district, a “shared space” zone supports soft mobility. Short-term parking spaces (for dropping off groceries, for example) are distributed near the homes, but the main parking is provided in centralized collective parking lots. The number of car spaces is reduced to ½ per dwelling unit. The collective garage/parking garage is located on the outskirts of the neighborhood and may be converted to another use in the future. Bicycle parking is also part of the project.
The neighborhood is divided into several blocks which are in themselves small neighborhoods, each with its own central square. The blocks are connected by pedestrian paths. A variety of typologies gives specific identities to the blocks. Social mix is also foreseen in the programming: type of housing, intergenerational projects, participative projects, cooperative housing, co-rental projects. A mix of activities on the site is ensured by activating shops and small crafts based on recycling and circular economy concepts.
The first block, “The Urban Front”, is located at the front of Konrad Adenauer Boulevard. It aligns with existing streets but breaks up the context with a visual movement effect. On the other side of this block is “De laange Park”, a park area with rainwater retention and dense vegetation.
Next door, “The Urban Craft” continues in the same style but on a smaller scale. This is where you’ll find work and co-working spaces, shops and restaurants, before moving on to the next block, “The Crafts” with its alleys, small artisans, cafes and eco-responsible stores. The “work&live” concept is practiced, i.e. the people who operate the commercial spaces on the first floor live in the same building. The “Maartplaz” is located in the center of this island and regularly hosts a market with local products.
The Integenerational is located in the center of the Laangfuur district. This is where the largest central square with the future streetcar stop is located. An iconic building houses a senior citizens’ center, right next to the building housing a boarding school and daycare center. The objective is to create a relationship between the different age categories. This is supported by the creation of the urban garden – “d’Skip Gaert” – where different workshops are held that allow the elderly to share their experiences with the young people.
“The Green Ones” is an airy island with green spots between the buildings. It is a housing area with private gardens connected with collective green spaces, playgrounds and common vegetable gardens. The buildings are arranged around the “Käschteplaz”.
“The Townhouses” is another housing block, this one formed by terraced houses, each expressed through individual architecture. Most of the homes in this block have a view of the valley and allow residents to live in harmony with nature.
The last block – “The Schools” – houses an international school, a basic school of the City of Luxembourg and a sports hall. The bus stops and a “kiss&go” parking lot are designed so that the traffic is not dangerous for children. Located at the back of the “Laangfur” neighborhood, this island allows children to enjoy the surrounding nature.
The main objective of this project is to create a new, sustainable city that combines landscape, mobility, health and economy with a balanced social framework for current and future generations. It provides for an urban structuring based on a human-scale mesh that adapts to the topography of the site and the context.