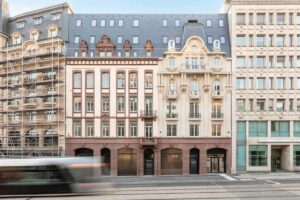
This historicist-era building located at the Place de Paris on the Plateau Bourbon is listed as a protected building by the National Landmarks and Monuments Service. The first floor is occupied by a bar, 3 floors are reserved for office space and a duplex is fitted out under the roof.
The first challenge was to preserve all the exterior sandstone walls and protect the metal railings. As a result, the thermal insulation of the whole building had to be fixed inside the external walls, avoiding thermal bridges. All the windows were adapted, as far as possible, to the proportions of the existing windows, although the triple glazing made this task considerably more difficult.
The second challenge was to completely gut the interior and create a second basement. Before the beginning of the works, a complete asbestos removal was necessary, involving very high safety and health protection measures.
Also the demands on the work process, such as support work, emptying and excavation of the rock, were very high. Much of the excavated and demolished material could be recycled. Because of the nearby hospital, all work had to be done without vibration or dust. Inside the existing exterior walls, a brand new concrete structure was installed.
The new roof “Dome” received a technical floor which is harmoniously integrated into the whole.