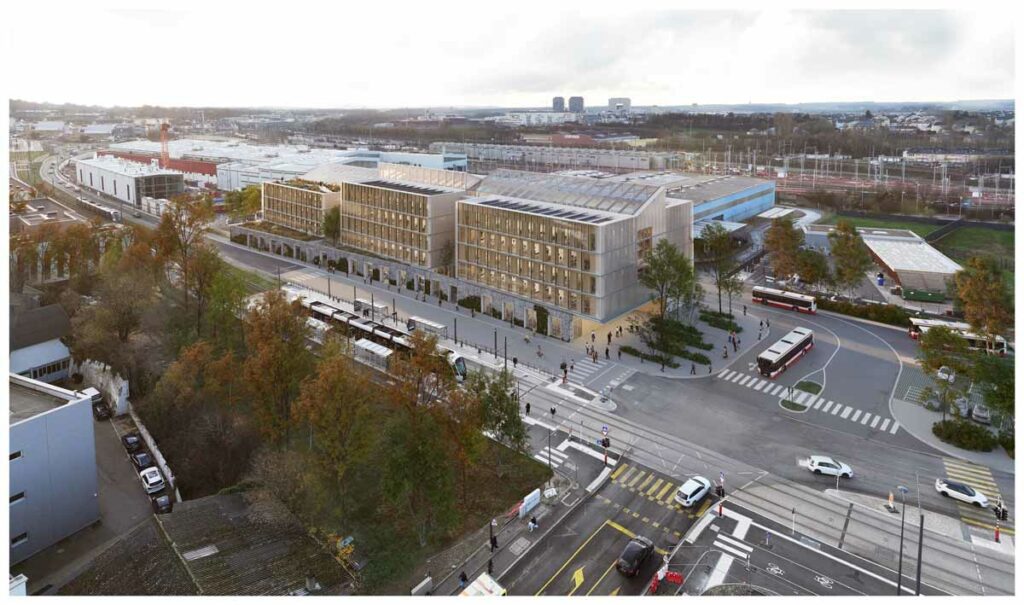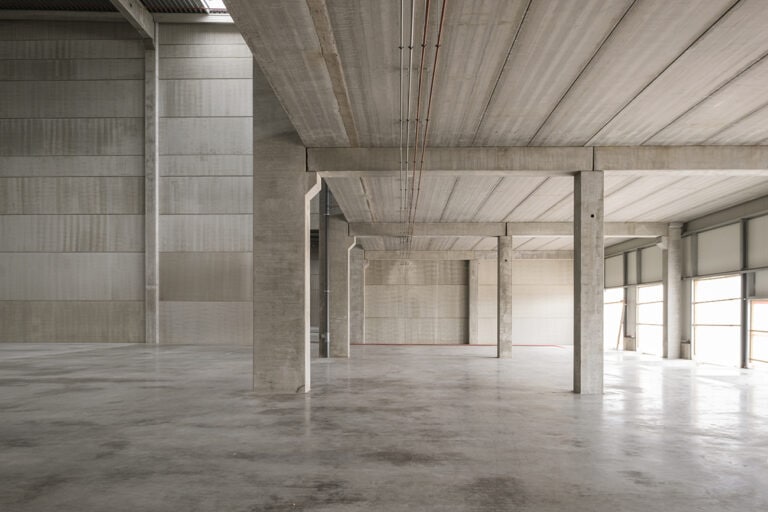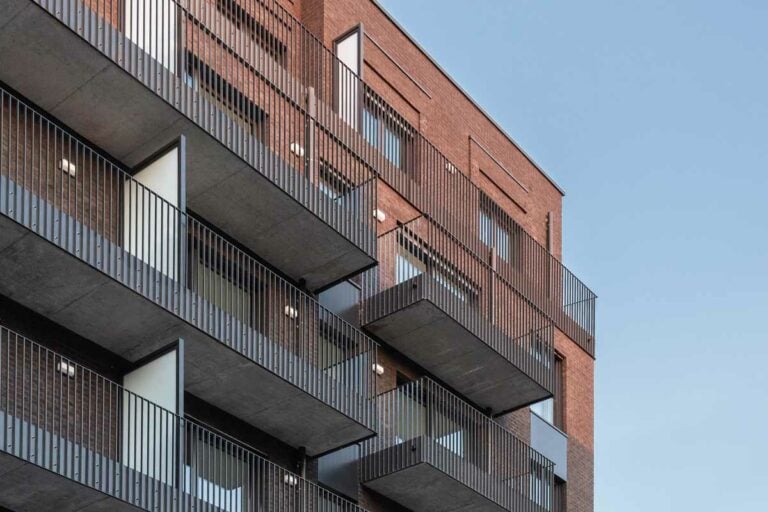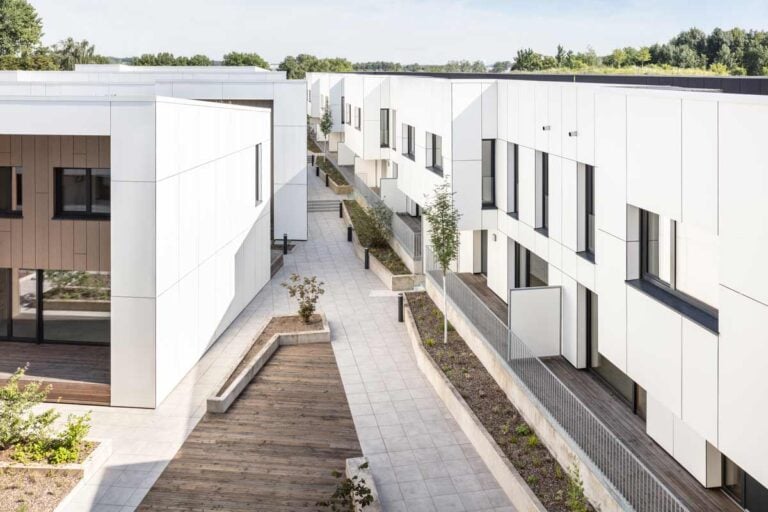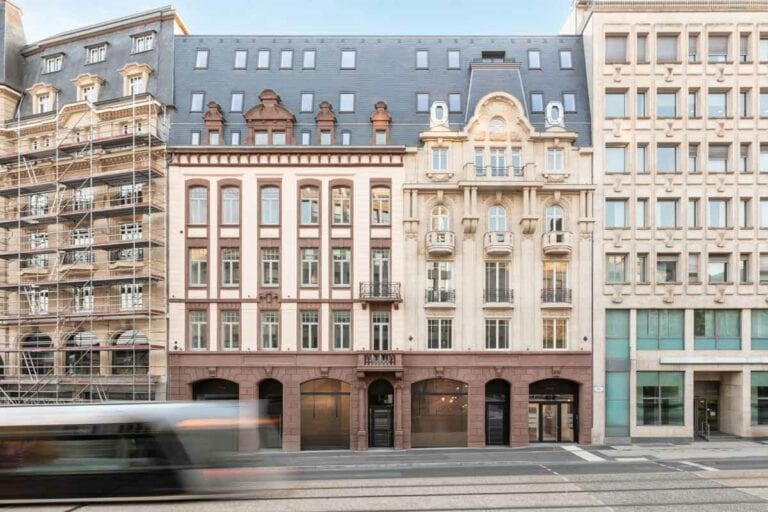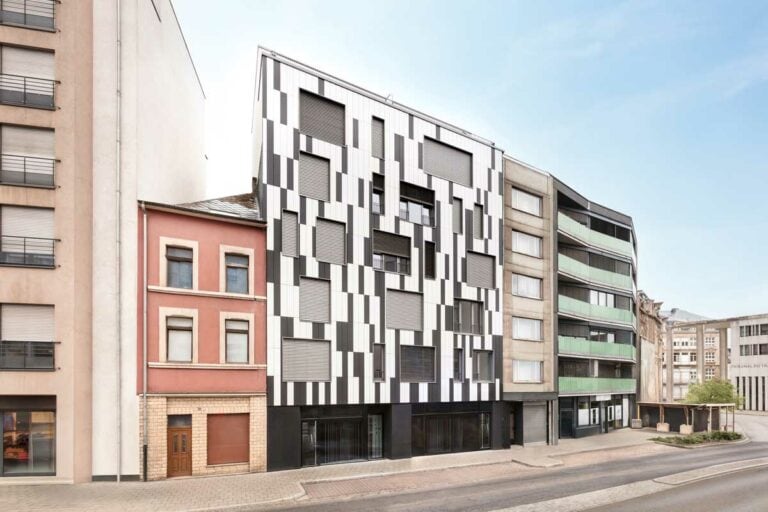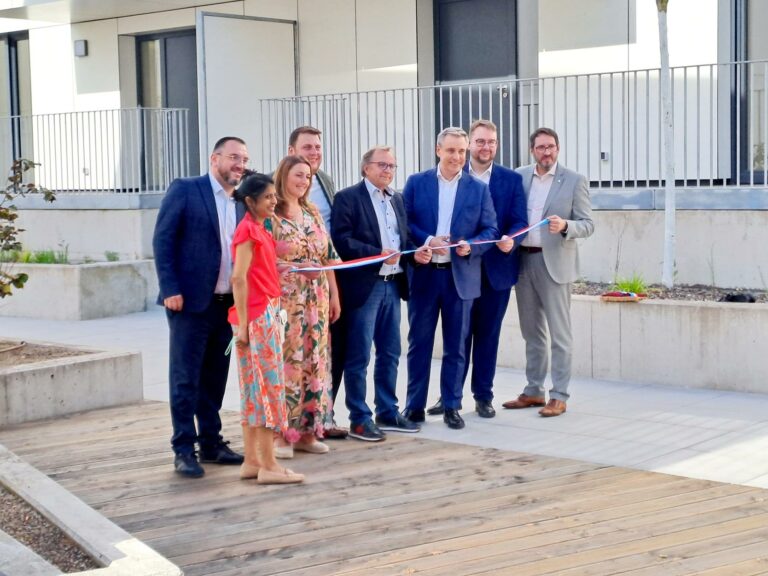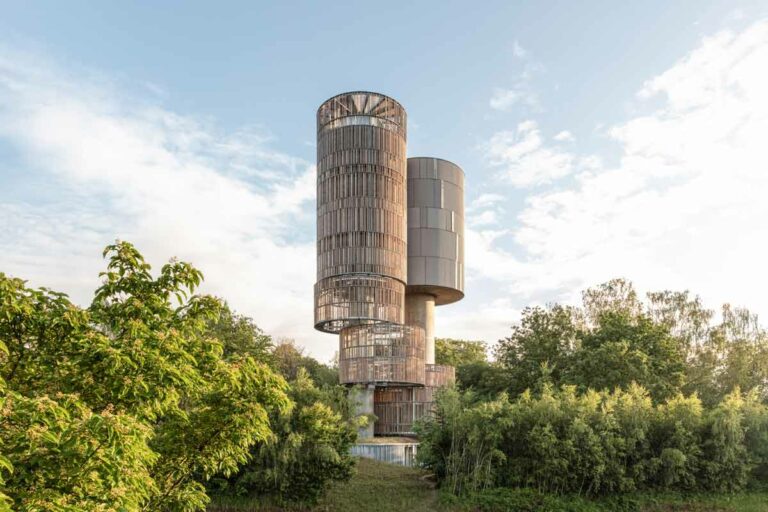CFL organized a competition for the design and construction of a new administrative building on a plot of land at the heart of the new Dernier Sol district in Luxembourg. BALLINIPITT architectes urbanistes, together with AREP architects, won the competition, proposing a building that blends into its existing industrial environment, while at the same time anticipating the district’s transformation towards a new urbanity.
The volumetry is simple and understandable at first glance, with prismatic blocks whose height decreases on the peripheral side and accompanies the exit from the city.
CFL’s very high environmental ambitions for the new building project give us the opportunity to adopt an integrated design approach, and enable us to propose a building with first-rate energy and environmental performance.

