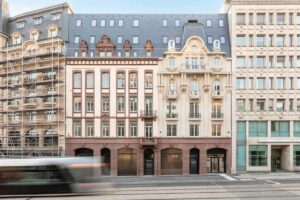
In 2013, the Luxembourg Railways group decided to build an administrative building for the intermodal rail/road terminals in Bettembourg-Dudelange. In addition to CFL Multimodal and CFL Cargo, the building houses external companies linked to the terminal’s activity, as well as Customs services.
The building is located between the freeway of Dudelange and the multimodal platform. Its 3 volumes, 4 to 5 stories high, rest on a promontory. The parking lot, which has a vegetated façade on the south side, faces the street.
In addition to the offices, the building has a conference center, training rooms, a restaurant with a production kitchen and a fitness room. In the basement are the changing rooms for the terminal workers and a computer center to operate the terminal.
The volumes are arranged in the form of a comb and connected by walkways that are outside the thermal envelope. Each floor has a surface area of approximately 400 m2 and a depth of 14 m. It can accommodate open or partitioned offices. Thanks to its steel supporting structure, the trays are free of any columns.
To the north, large windows with balconies offer a view of the terminal, while to the south, a blind gable closes the building and protects it from the noise of the highway and also avoids overheating. The opaque envelope with its cellular concrete complex, mineral wool and ventilated metal cladding allows the building to achieve energy class B. The use of demountable and recyclable construction systems is an integral part of the project. Thus, the roof is composed of prefabricated wood panels, insulated with mineral wool.
A hygrothermal comfort in the offices is achieved through a good adequacy of the thermal insulation of the walls, solar protections and ventilation. A control device controls the heating and cooling system. The temperature is controlled by zone and by the users. In summer, the reversible metal ceilings allow the temperature to be lowered by 6°C compared to the outside. A controlled ventilation system supplies the whole building and CO2 sensors regulate the fresh air renewal according to the needs. In the meeting rooms as well as in the restaurant, the temperature and the air renewal are carried out by built-in fan coil units. An air handling unit, equipped with a humidification unit, filters and hot-cold batteries, recovers about 70% of the energy.
In the design phase, acoustic studies were used to dimension the building envelope and the interior construction elements. For reasons of hygiene, the floors are covered with rigid materials (linoleum, tiles, parquet), while the reversible false ceilings are designed to absorb acoustic reverberations in the rooms.
All the rainwater from the roofs is recovered to supply the toilets and to be used as watering water for the outside landscaping.
The office lighting is activated by presence detectors. The luminaires are individually controlled by light sensors and adapt to the natural light. Offices and meeting rooms are equipped with interior and exterior blinds. Automated exterior blinds are operated by incident sunlight, wind and rain. In summer, they protect users from glare and prevent the building from overheating. In winter, interior blinds capture the energy of the sun’s rays. Connected to the EIB system, users can regain control over all automated systems.
In general, the technical solutions applied in the building are resilient and adapted to its use. To ensure low maintenance and management costs, vulnerable elements throughout the building were identified and preventive protections were put in place to avoid potential damage.
To provide a healthy and pleasant working environment, special attention was paid to the choice of interior finishes. The materials used in the premises have a VOC emission level lower than the European regulations.