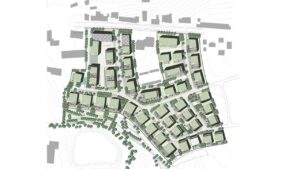
Four volumes form a whole that is organized around a central public space. The two volumes on Victor Hugo Street share a commercial base.
During the various meetings with the inhabitants via the communal portal “Dialog.Esch”, the reflections were integrated into the elaboration of the project Portal Eent.
The block is organized in 4 volumes around a neighborhood square conducive to meetings and exchanges between residents. This square inside the block is based on two levels of parking that provide the necessary spaces for the project and free up the Stalingrad square from parking.
The parking lots are served at the low point on Prince Henri Boulevard so that no additional traffic crosses the interior of the block. Three penetrating axes connect the central public space with Prince Henri Boulevard, Victor Hugo Street and Jean l’Aveugle Street. These pedestrian and bicycle routes promote soft mobility within the neighborhood.
The project is also linked to the Place Stalingrad on the first floor through a pedestrian connection and a visual axis is created in the extension of the Rue Jean l’Aveugle through the two volumes of the Rue Victor Hugo.
The project combines a functional and social mix by proposing a varied number of typologies that extend over 11,500 m².
The building inside the courtyard consists of 11 small houses and offers its inhabitants private gardens overlooking the courtyard and the gardens of the buildings on rue de Stalingrad.
The building facing Prince Henri Boulevard is a student residence of 40 units. Finally, the lot located at the corner of rue Victor Hugo and boulevard Prince Henri offers a mix of functions thanks to a common commercial base, offices and a total of 78 housing units.