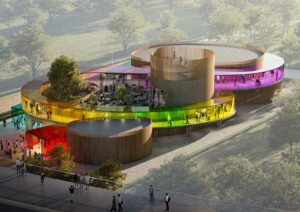
Built from 1903 on the outskirts of Luxembourg City, the Hollerich slaughterhouses were the “modern” places for animal death. The closure of the site in 1997 enabled the neighborhood to become more peaceful. Subsequently, the buildings were inhabited by various occupants who ensured that the site was properly maintained. The Red Cross and certain city departments used part of the buildings, while graffiti artists and skateboarders took over the rest of the site and made it their playground for twenty-five years.
Today, with a view to reintegrating this complex into the urban fabric and linking it to the planned “Porte de Hollerich” eco-district and the rest of the city, the municipality has defined the heritage interest of certain buildings, highlighted the interest of numerous graffiti and decided to implement a bold cultural project directly derived from the practices that have developed on the site, based on the arts in general and street art in particular, open to all residents of all ages.
Our project calls for the creation of a dense, lively new district, changing according to the time of day and night, with breathing and quiet zones, open to the city in which the waves of its highlights are broadcast. The mix of preserved buildings – with traces of the wear and tear of time and street art frescoes – and new architecture adds to the contrast, making it easier to read the different eras.
Existing buildings undergo few transformations, just enough to bring them into their new uses, with the creation of doors and windows, usually by simply removing solid parapets. Traces of their history are preserved, including the tags that adorn their facades. The new buildings are identifiable by their wood-frame and cladding construction, which alternates raw wood with pastel-colored joint coverings, in contrast to the existing graffiti-covered masonry buildings.
The project is built around a large central hall, the City Line, which extends the historic abattoir hall to the north and south. Also built in timber frame construction, it features solid or glazed infills playing with colored triangles that bring a cheerful light into the building. The hall forms a 70-meter-long, 8-meter-wide interior street, ideal for a variety of events (exhibitions, concerts, banquets, food trucks, etc.).
To the south, the City Line descends in stages, opening onto a vast esplanade that connects the former abattoirs with the future Porte de Hollerich district. The landings are formed by fountains and pools, like a large urban waterfall.
Anticipating the Mediterraneanization of Luxembourg’s climate, the choice of vegetation was well thought out, with a judicious selection of species more resistant to the climate to come, withstanding the heat, but also the cold winters and late spring frosts frequent in recent years.
The large City Line hall successively serves a restaurant with a “stroller café” section and terrace, a boutique dedicated to street art, coworking spaces, performing arts studios, a pop-up store, music and video studios, artists’ studios and more.
Sports activities have a long building in the form of a large hall, the “skate hall”. To accommodate the various program elements, the building must be at least 90 meters long and 35 meters wide, with a minimum ceiling height of 8 meters, excluding roof thickness. In order to minimize the impact of such a hall, whose height and proportions could overwhelm the overall composition of the site, the skatepark was sunk approximately 3 meters into the ground, the equivalent of one storey, thus significantly reducing the overall height of the building.
A pedestrian bridge over the sliding areas allows visitors to see the BMX and skateboard activities without entering the building. To the east and west of the sports complex, solid walls are open to the creativity of graffiti artists. Between these walls and boulevard Pierre Dupong, an esplanade is dedicated to an outdoor skate park.
The project makes use of a wide range of environmental tools to implement sustainable, low-carbon architecture while preserving the soul of the existing buildings: bioclimatic buffer greenhouses, north-facing sheds, photovoltaic panels to the south, natural ventilation, wood construction, thermal comfort differentiated by space.