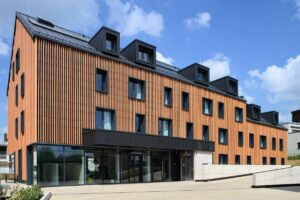
This high-quality project will be carried out on the existing CIPA site at Roude Fiels in Rumelange. The 13,000 m2 building, with a capacity of 120 beds, will comprise a first floor and 3 upper floors, with a patio in the middle. It will be a passive building.
The first floor houses the common functions for residents and visitors: reception, management and offices, medical and care center, boutique, bar and catering area, as well as the required service rooms. The interior patio is converted into a terrace, providing a soothing, private outdoor space.
The living units are distributed over the three floors, around the periphery of the continuous corridors and served by 5 elevators and 4 staircases. Communal living areas on the upper floors (living rooms, dining rooms, relay kitchen and covered terraces) open onto the interior patio. Staff services (office, pharmacy) and the therapeutic bath are located on the inner courtyard.
A flat roof accommodating two technical rooms is extensively planted, and will be able to accommodate photovoltaic equipment at a later date.