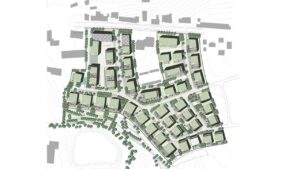
The new district of Suebelfeld is located at the edge of Strassen and overlooks the descent of the Reckenthal to the Rollingergrund. It overlooks the valley and opens onto an exceptional landscape panorama, thanks to the proximity of the Bambesch. The parcel to be built is located at the end of a dead end street.
The project has a mix of building types, including multi-family housing, single-family housing and administrative buildings.
Given its excellent connection to the public transport network and the network of bicycle paths, the project encourages soft mobility. In the same context, a ratio of 1.2 parking spaces per dwelling is proposed. Access to the underground parking lots is at the edge of the site.
The public spaces, free of traffic, are enlivened by the presence of certain services, such as a neighborhood restaurant, cabins and playgrounds for children and a crèche.
Urban spaces are treated as “shared space” zones where pedestrians, cyclists and cars share the space side by side. As the site has a steep gradient, connecting staircases are planned to link the various footpaths.
Rainwater retention basins are integrated into the landscaped areas.
The steepness of the site defines three levels for the construction of the buildings. These three levels allow the maximum amount of land to be kept on site while respecting the landscape. In addition, the east-west buildings offer protection from the wind.
The buildings are built in a continuous order according to their height, starting with a high density in front of the administrative buildings and ending with low-rise buildings on the periphery. Depending on the type of housing, orientation varies between north-south and east-west.