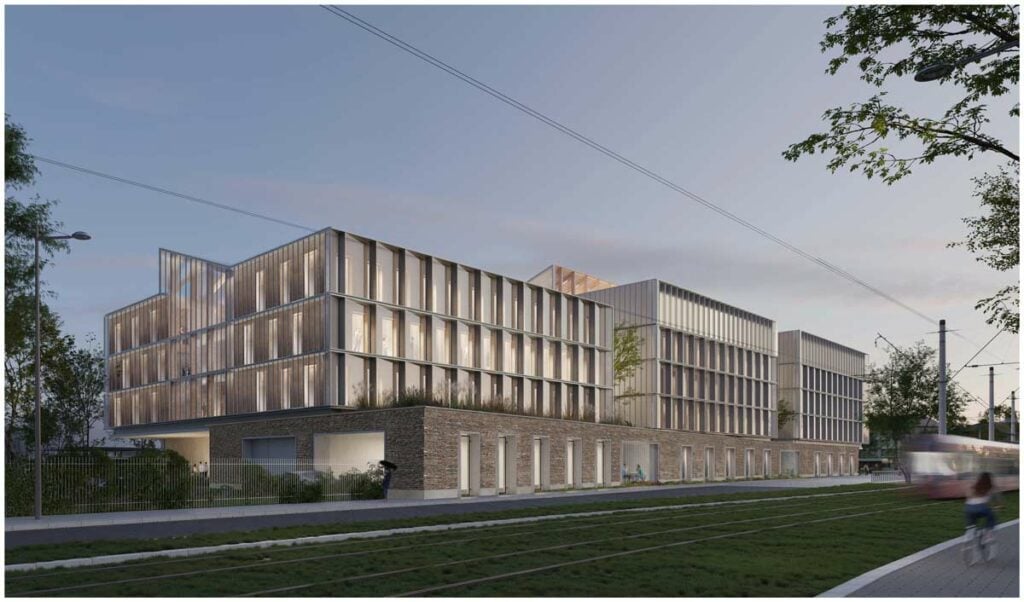
CFL Dernier Sol
CFL organized a competition for the design and construction of a new administrative building in the heart of the Dernier Sol district.
BALLINIPITT » Design » Page 2

CFL organized a competition for the design and construction of a new administrative building in the heart of the Dernier Sol district.
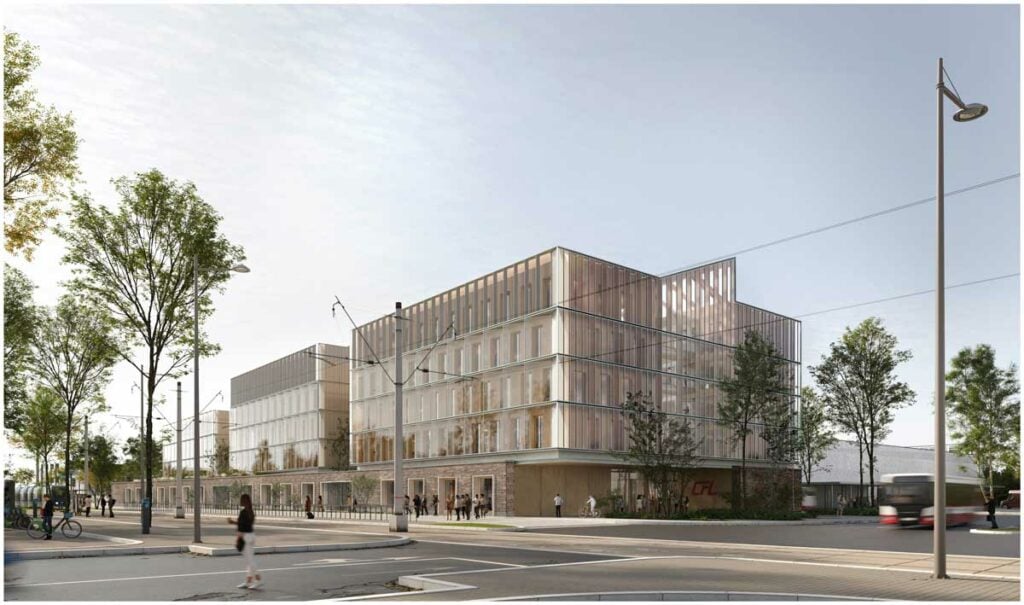
A new CFL administrative building will be constructed on a plot of land in the heart of Luxembourg’s Dernier Sol district.
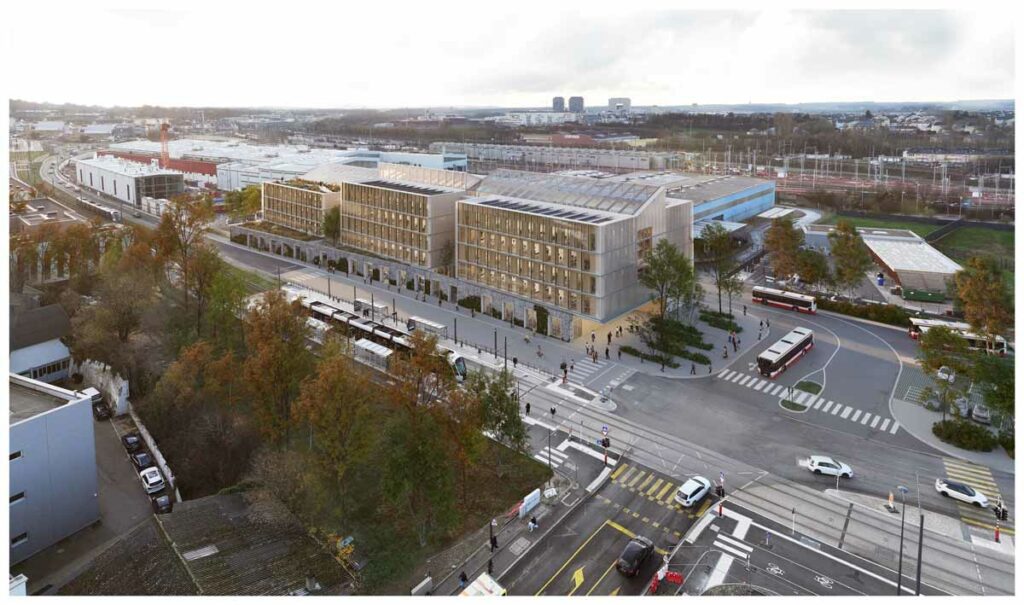
Following a competition organized by CFL, a new administrative building will be constructed in the Dernier Sol district of Luxembourg.
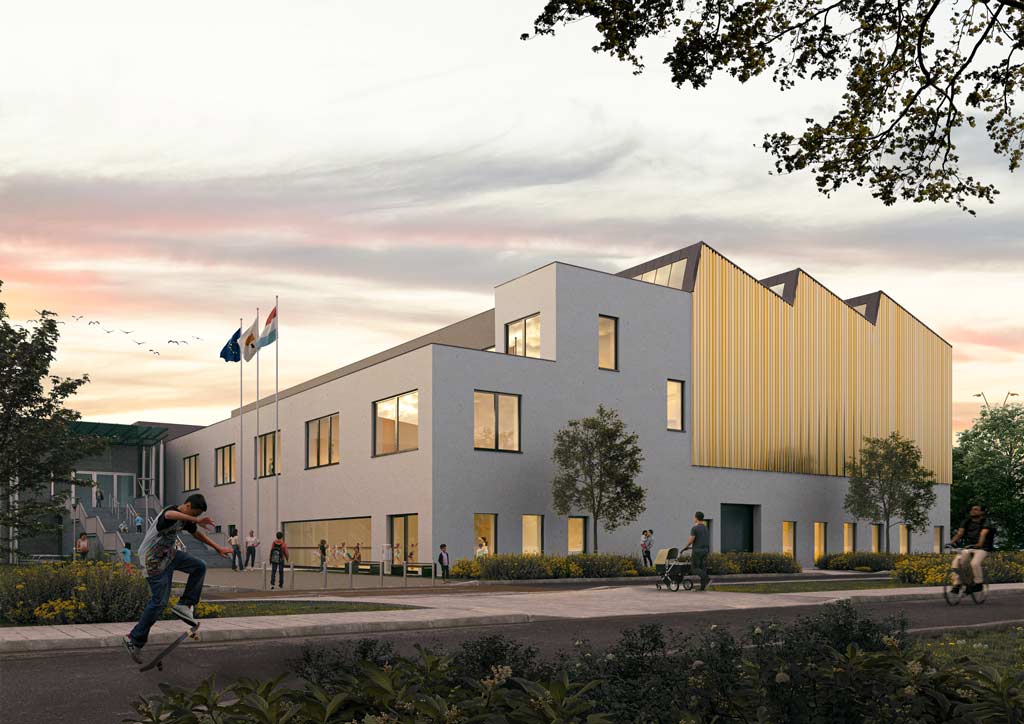
Sports hall with a double sports field, changing rooms, stands and two multifunctional sports halls in Contern
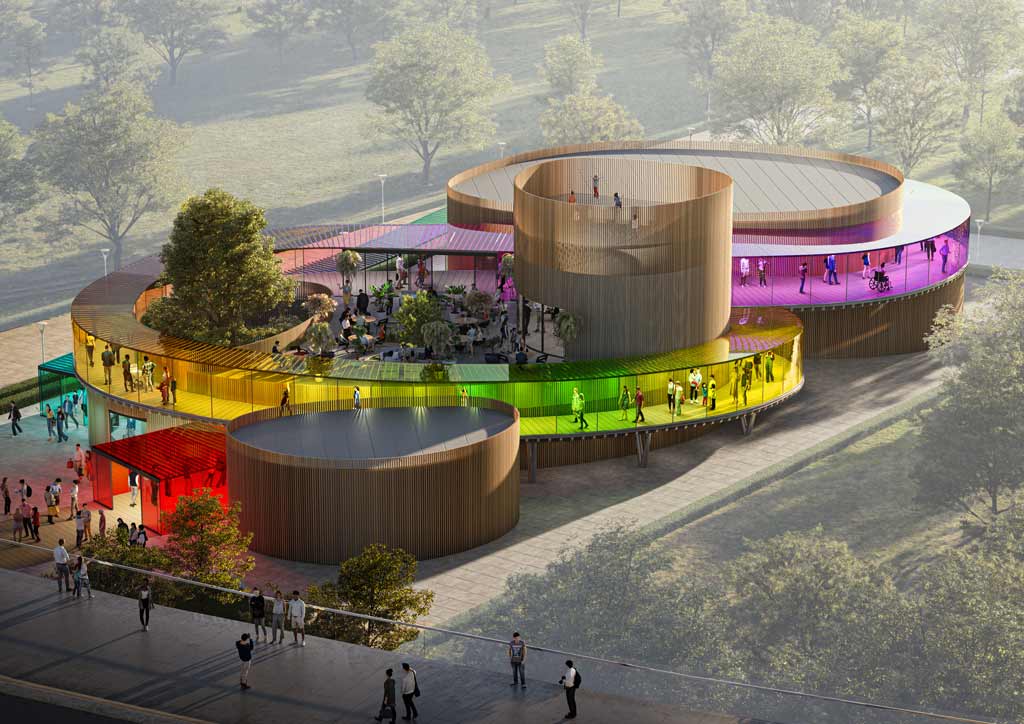
Our project won 3rd place in the competition for the design of the Luxembourg pavilion for the 2025 World Expo in Osaka.
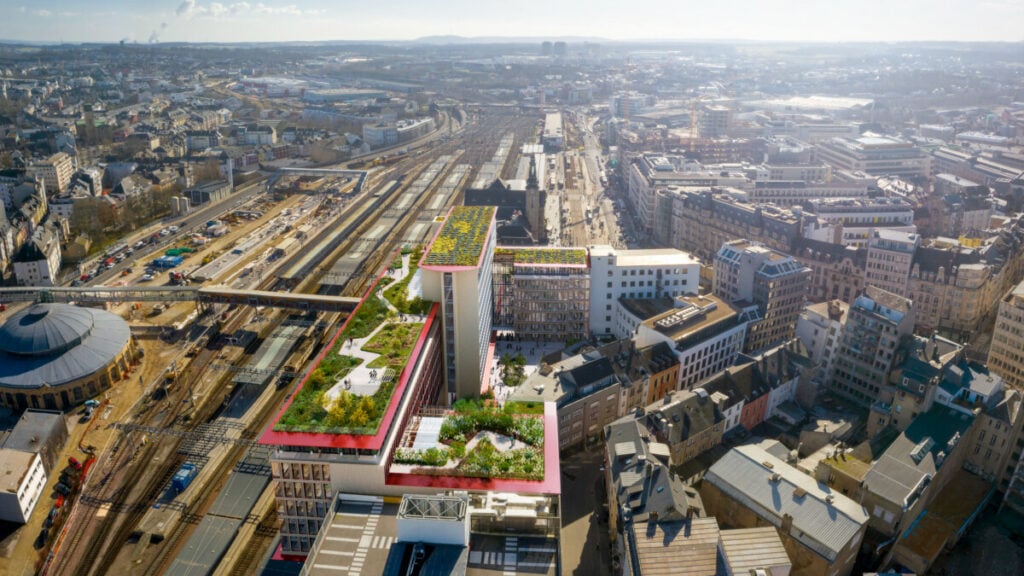
Our architect’s office presented this project to the competition for the design and construction of the new CFL headquarters.
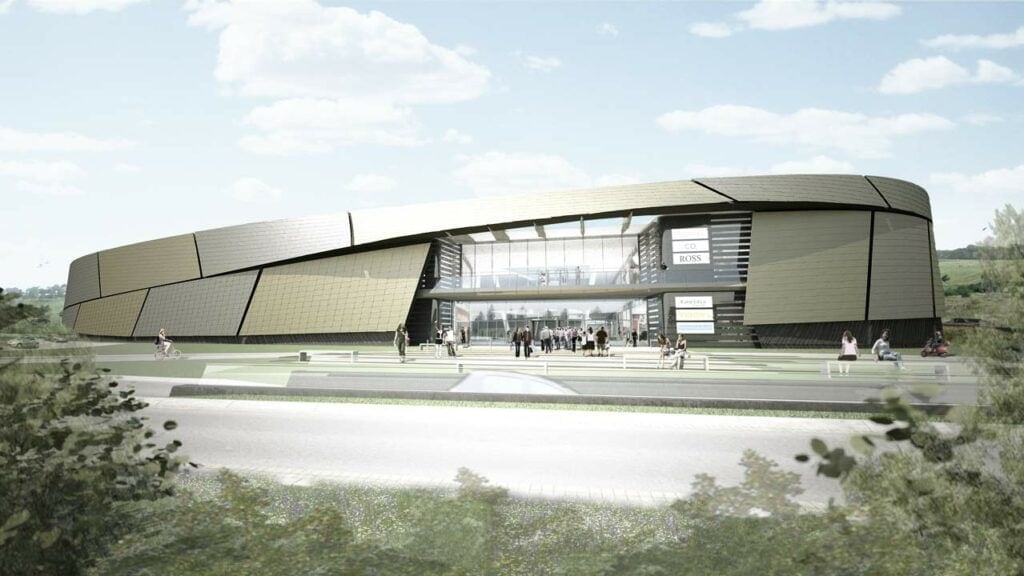
Project for a large shopping center with 125 stores in Wickrange.
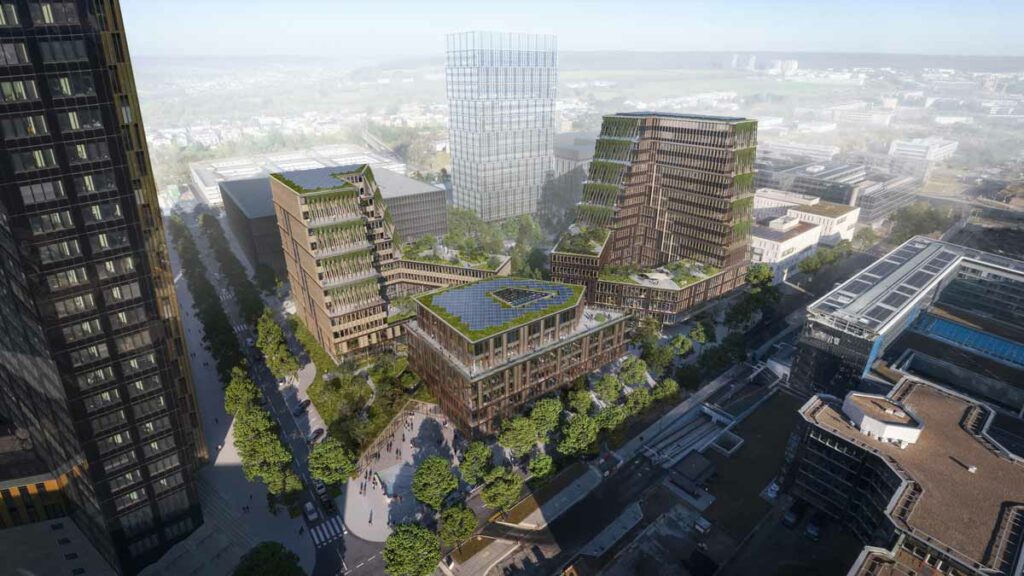
This project was submitted to the architectural competition for an innovative and sustainable office complex on the Kirchberg plateau.
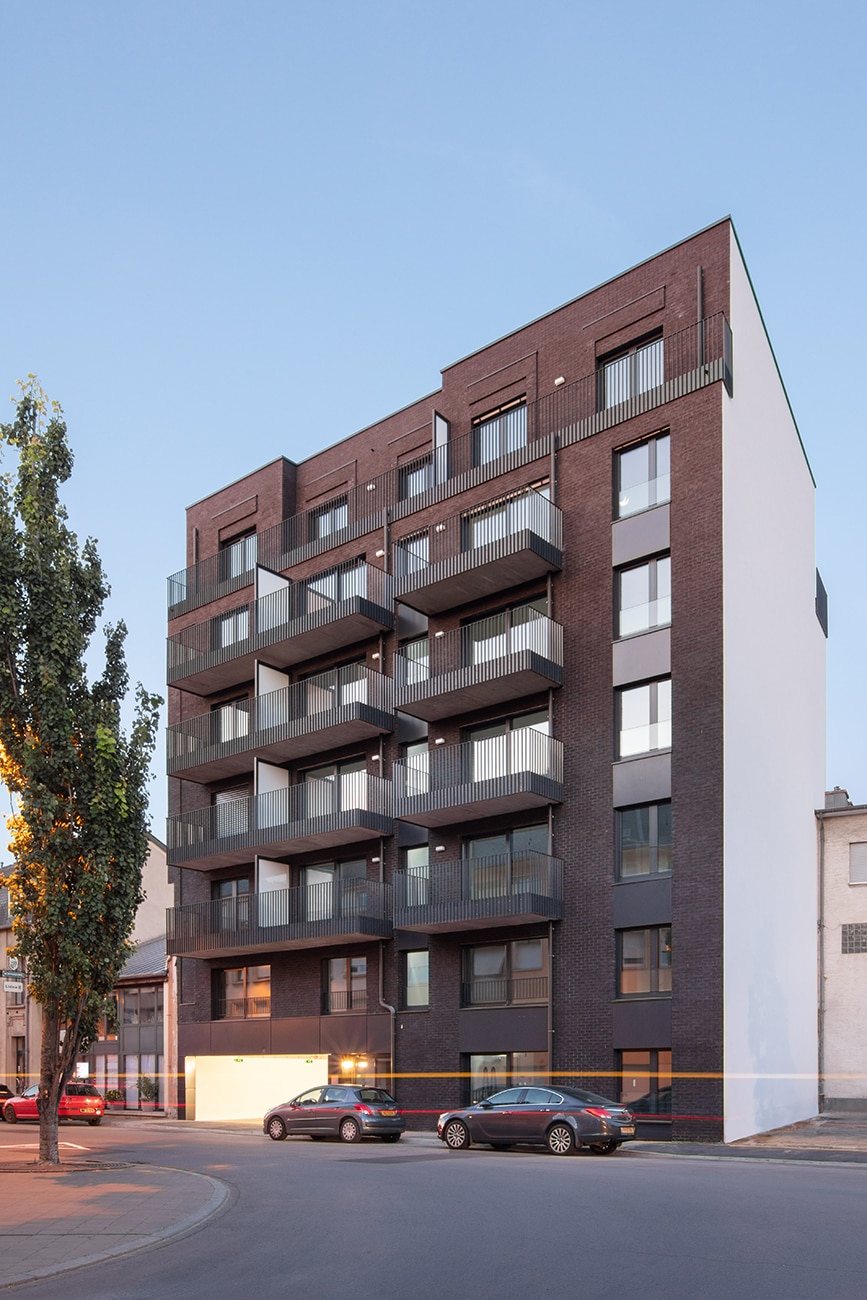
In Bonnevoie, surrounded by a new PAP – the future district of Dernier Sol, two old buildings have been demolished and replaced by a new
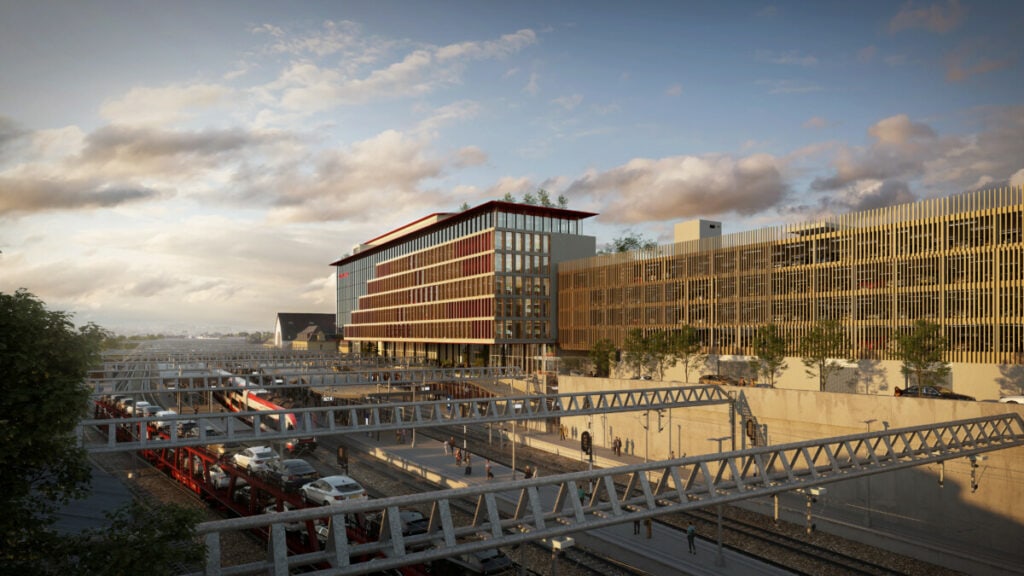
Project for a new CFL headquarters including the extension of the existing building with a green and accessible roof.