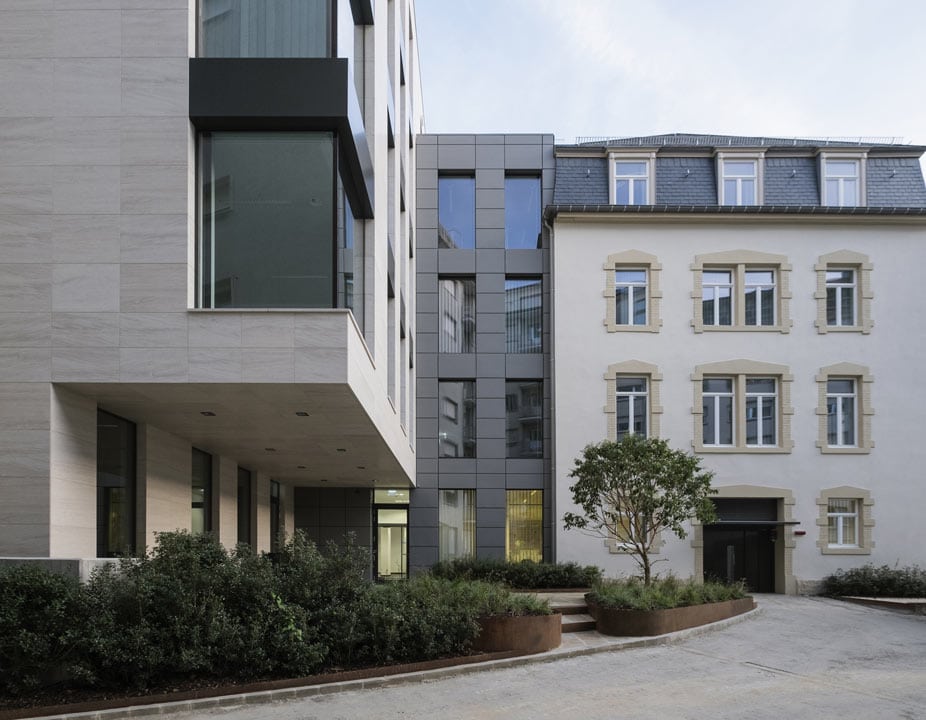
Fort Wallis
Transformation and extension of an administrative building with low energy consumption. Sustainable office building with BREEAM certification.
BALLINIPITT » Design » Page 5

Transformation and extension of an administrative building with low energy consumption. Sustainable office building with BREEAM certification.
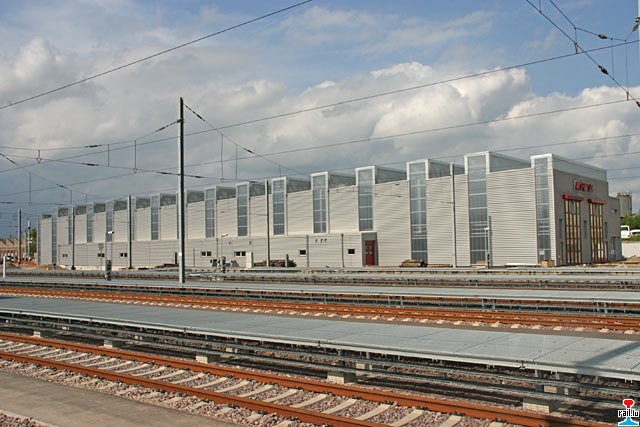
The CFL storage and workshop center includes 2 industrial buildings for the complete cleaning of trains.
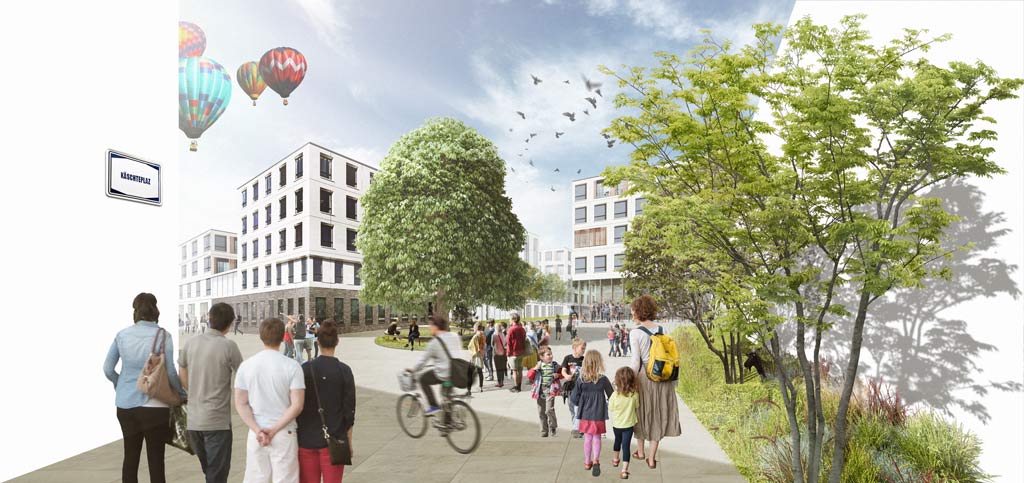
Living Places is an integrated urban planning concept for the creation of a new mixed residential area in Kirchberg on a 24-hectare site.
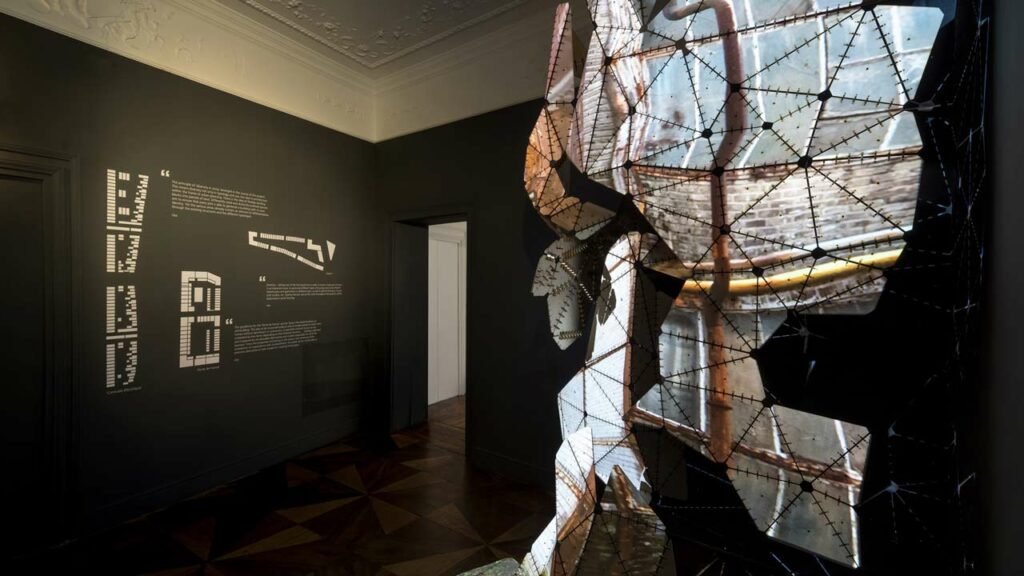
The exhibition Trancing Transitions was conceived for the Luxembourg pavilion on the occasion of the 15th Venice Architecture Biennale.
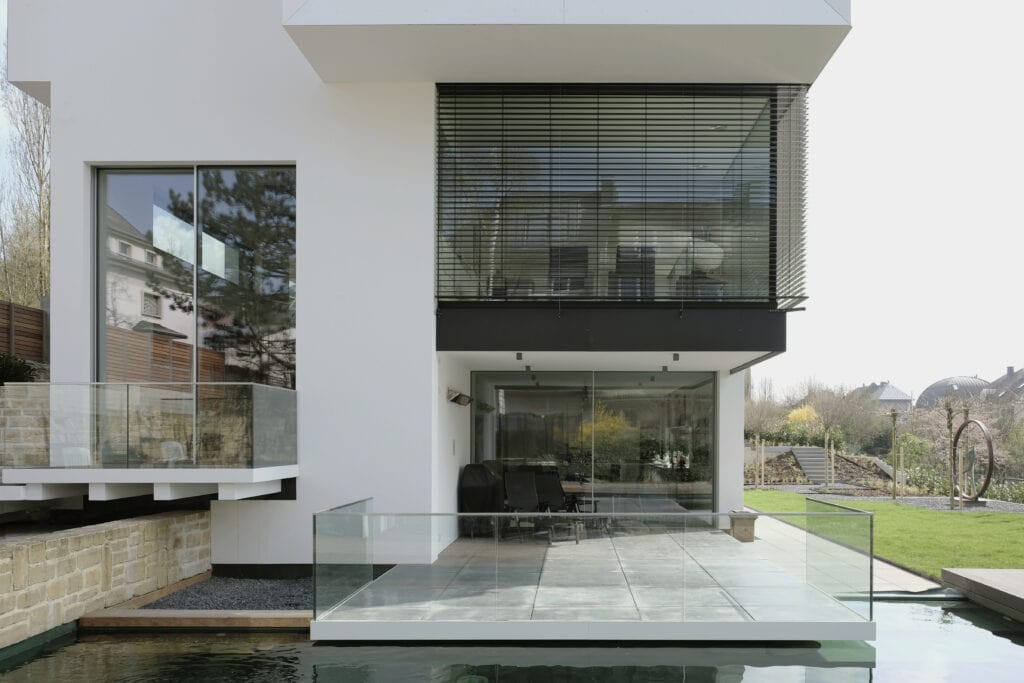
This new single-family home is built in an old district of Luxembourg-Belair. Large openings and skylights in the roof create a link between interior and
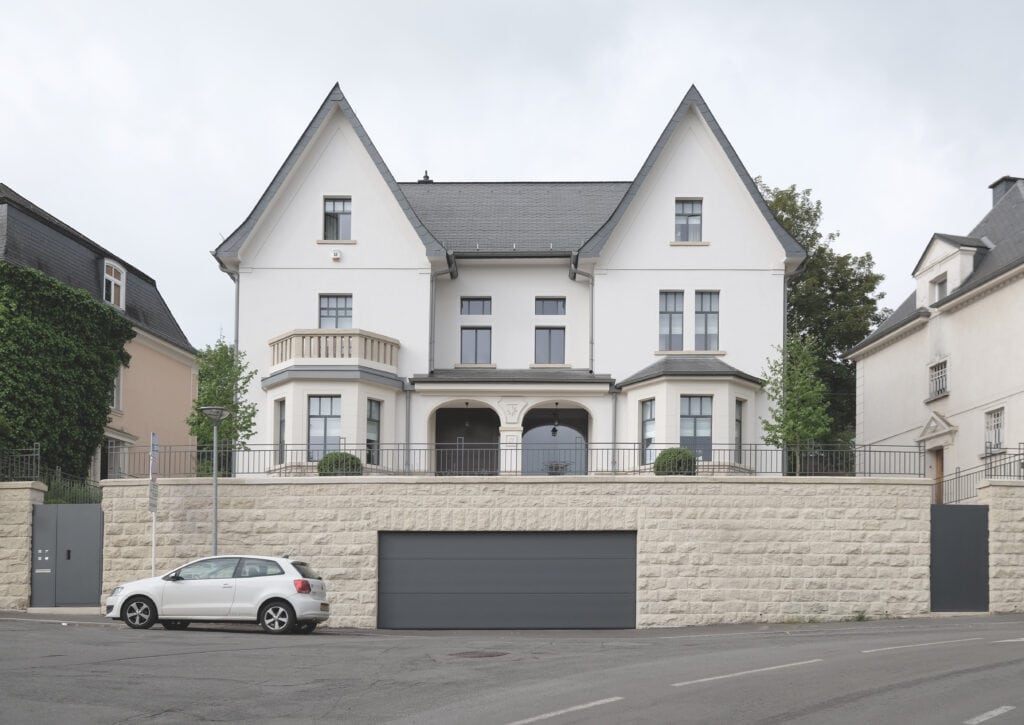
This house is located in Esch-sur-Alzette. Two small houses built in 1935, typical for their street-side gables and natural stone bays, have been restored and