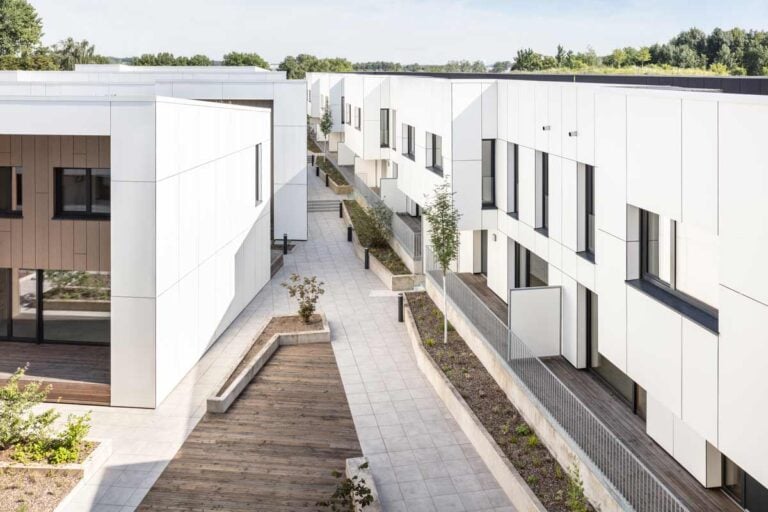
Behind an elegant historic facade, a new contemporary project has been designed, with the finest materials and in neutral tones, to expand the offer of commercial spaces, housing and offices, in the heart of the Station district. With its advantageous location, just a 3-minute walk from the main station and bus and streetcar stops, this new mixed-use building is easily accessible for its users.
The project includes two historical buildings, classified by the City of Luxembourg: a residential building and the former “Hotel Graas”, designed in 1930 by Louis Rossi, one of the most talented architects of the Art Deco period. While retaining the richly decorated facades of the two buildings, a modern and comfortable environment is created on the other side of them, with a vegetated interior courtyard and sustainable materials. On the existing roof, two floors were added to provide even more space.
On the groundfloor, giving onto the highstreet, there are two commercial spaces with three independent entrances and large windows. A large office space is located at the rear. A separate entrance serves the 4 apartments located on the second floor. Another entrance gives access to the upper floors, occupied by offices.
Two of the four apartments on the second floor have direct access to the garden. Three apartments are composed with one bedroom and one apartment with two bedrooms. Fully equipped, perfectly insulated, with meticulous finishing, they offer an urban and dynamic lifestyle.
The upper floors are dedicated to modern office spaces, air-conditioned with active ceilings (cooling and heating ceiling system) and insulated with triple-glazed windows with external blinds on the rear façade. Arranged in open space, they offer total flexibility, adapting to the evolving needs of the occupants. Employees on the 4th floor can enjoy a large accessible terrace with southwest exposure.
There are also offices in the first basement. A central patio brings in natural light. On the same level are spaces reserved for the shops on the first floor, as well as technical rooms.
The second basement houses further technical rooms, office archive rooms, cellars, garbage can rooms, a bicycle room and shared showers for office staff.