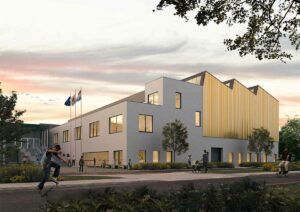
The project includes three new buildings to extend the existing school buildings and halfway house. The external courtyard will be redeveloped and shared by all the buildings.
The first building, “Building A”, is located between the existing Cycle 1 and Cycles 2 to 4 buildings. The latter will be linked to “Building A” by a glass footbridge, a lightweight metal construction.
The first floor of “Bâtiment A” will be used for the Maison Relais and Cycle 1 classrooms. Classrooms are organized around a large central corridor. Small “niches”, each corresponding to the locker area, were created near each classroom. At the ends of the corridor, a staircase and elevator will serve all levels, including the basement. The central corridor leads to the outside courtyard, passing through an entrance hall and the parents’ area.
The second floor of “Bâtiment A” houses Cycle 1 classrooms and a conference room. This floor has a balcony accessible from both the central corridor and the conference room.
The basement houses various technical and storage rooms, a creative room and a break room for teachers, as well as changing rooms and sanitary facilities.
The second building, “Building B”, is an extension to the Cycle 2-4 building, with new classrooms for Cycle 2-4. The link with the existing building is provided by a central corridor leading to a new external staircase and, on the other side, to the courtyard.
The third and final component of this expansion is a new footbridge called “Building C”, which will link the existing Cycles 2-4 building with the Maison Relais building on their respective second floors.
In order to adapt the project to the real needs of the children and teachers, the program and the layout of the zones within the classrooms and in the halfway house were created in collaboration with the teaching team. The use of environmentally-friendly materials is clearly favored.