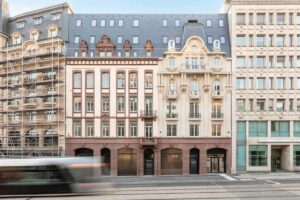
The Wickrange Shopping Center was planned for the outskirts of Luxembourg, directly off the A4 freeway between Luxembourg and Esch-sur-Alzette in the south of the country. It is designed as a large two-storey shopping center with a gross floor area of 45,000 m2. A total of 125 retailers offer a vast choice of clothing and equipment.
Customers have access to 2,100 parking spaces on two levels. Basement and first-floor spaces offer direct access to the shopping center.
The building blends harmoniously into the natural topography of the site. The project stands out for its iconic exterior envelope. The building’s integration into the natural space is achieved by the arrangement of different levels, interrupted by articulated incisions.
This theme is also reflected in the design of the façade. The division of the cladding into large blocks visually minimizes the size of this massive building.
A further modulation of the panels continues the trompe-l’œil effect. This play on scale modifies the façade according to the visual distance from the building. The façade panels are laid flat, yet they appear to be in dynamic motion, swaying in curves.
Circulation in the interior space is concentric, along a two-level gallery. Three large domes recessed into the roof pierce the volumetry and flood the shopping center with natural light.