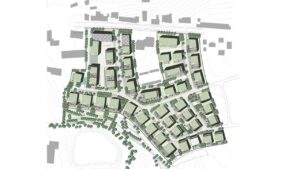
The objective was a transformation of the site along the road to Arlon, following the forthcoming disappearance of the Josy Barthel stadium, the hygiene service and the fire department, whose activities will be moved elsewhere. The City of Luxembourg wishes to convert the site into a residential area with a high quality of life, with green spaces, a diversity of housing, soft mobility, local shops, sports life, etc. The existing buildings on the 10-hectare site will be removed in several stages.
The project is structured into four different neighborhoods, each with its own identity, while forming a common synergy. By dividing the lot into four parts, we find the correct human scale for a good social, functional and dimensional balance. A transversal pedestrian path connects the four zones and ends in a public park with a dominant greenery and with footpaths leading to Rollingergrund through the existing forest. A bicycle path connects the neighborhood with the Place de l’Etoile.
It is a soft mobility area. On the main axis of the route d’Arlon, the new streetcar route and a bicycle lane are integrated, as well as a streetcar stop on the Place du Stade, a bicycle rental station and access to the parking lots. These common parking lots are located in the two corners of the site, ensuring a maximum distance of 200 m to walk to the furthest dwelling, thus 2 minutes on foot. These are buildings with green facades and collective greenhouses on the roof with an aquaponics system. The main loop is designed as a “shared space”, a shared roadway for all types of mobility. Access is limited only to local residents moving or dropping off, firefighters, deliveries, garbage collectors etc.
The Central district is a group of massive buildings planned for possible cooperative housing, with small alleys and a square housing CIPA in the middle. Lined with terraces with a southern orientation, this square is characterized by the intergenerational relationship between neighbors and is intended for various events.
The Crafts district is dedicated to artisanal activities, small businesses, coworking and “work&live” housing. The existing fire department building is retained as a meeting place for creative industries and shared offices.
The Green Ones neighborhood is composed of multi-family housing buildings and semi-detached houses, set around a private and semi-private green space, with urban agriculture, vegetable gardens and children’s play areas.
The Parc Habité is a neighborhood where the linear buildings follow the curves of the topography and where the housing is inserted directly into the greenery. The Kindergarden is located between the trees of the protected forest biotope, a privileged place for the children.
In a second phase, a fifth neighborhood, The Farmers, is being established on the other side of the Arlon road, with various types of housing around an urban farm. On the first floor of the buildings, small shops offer local products.